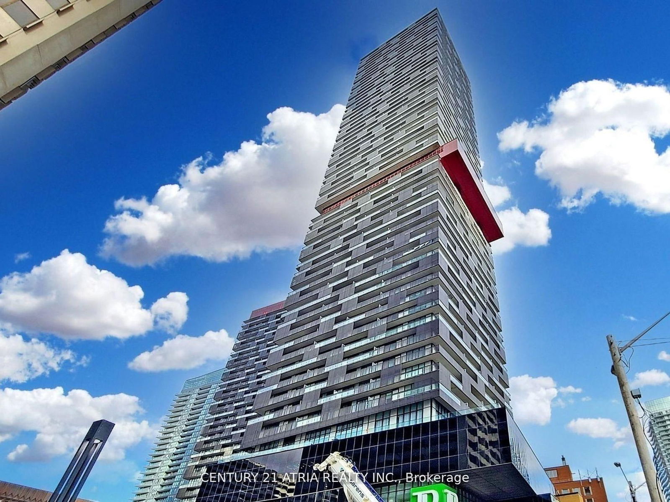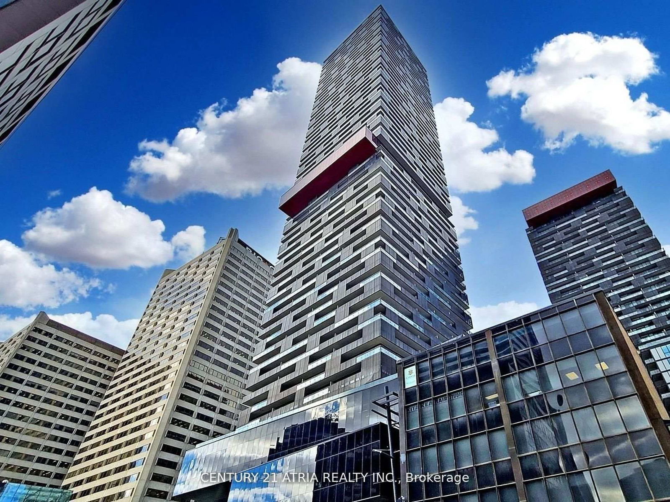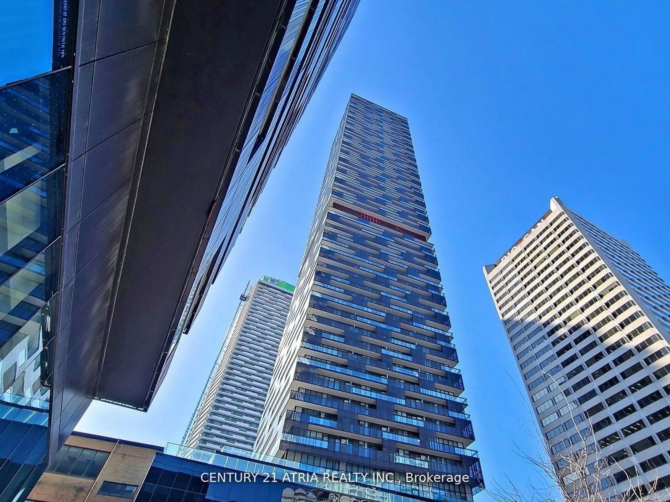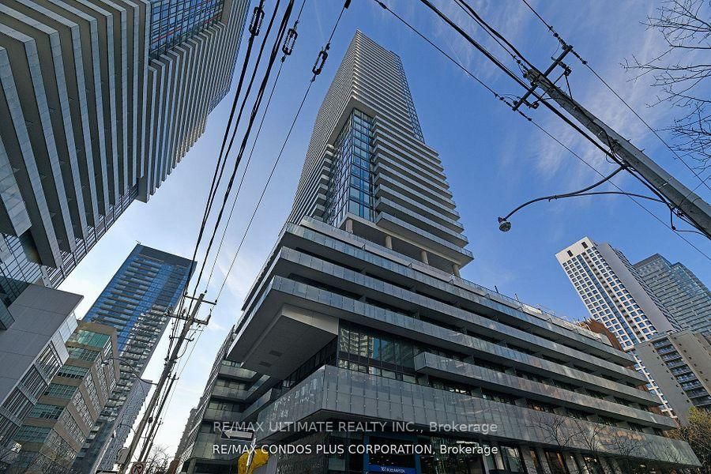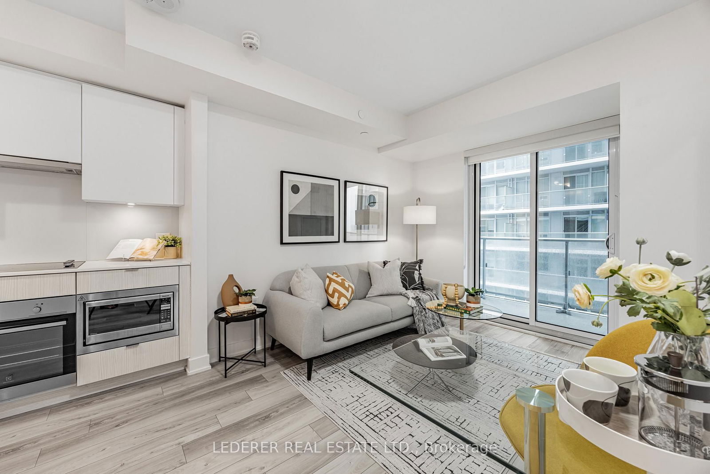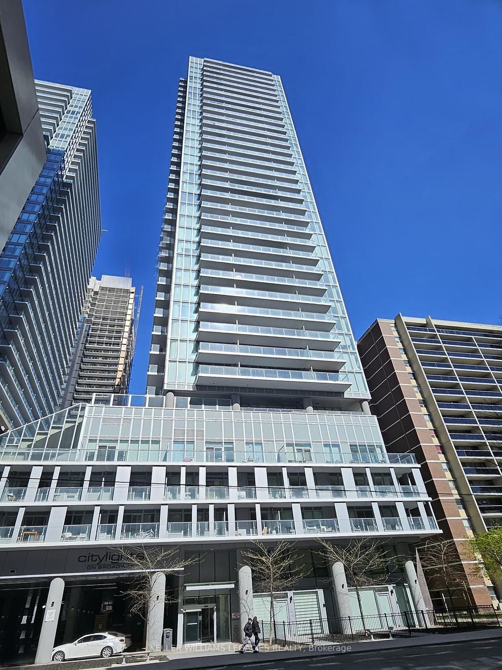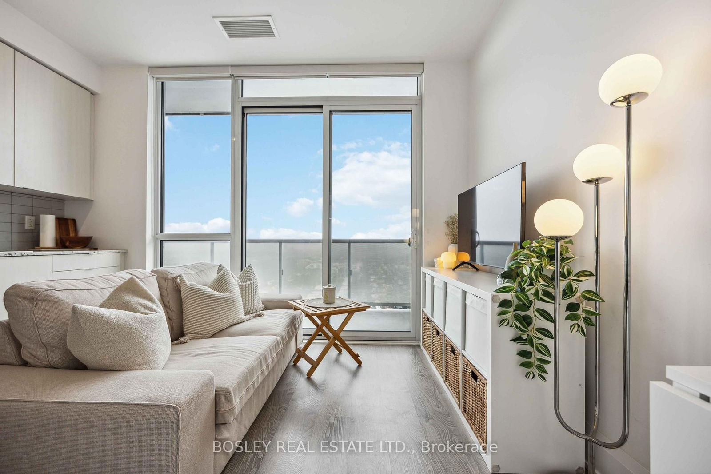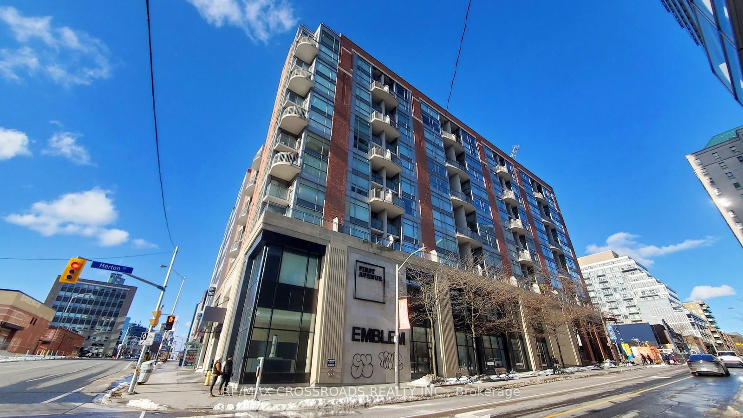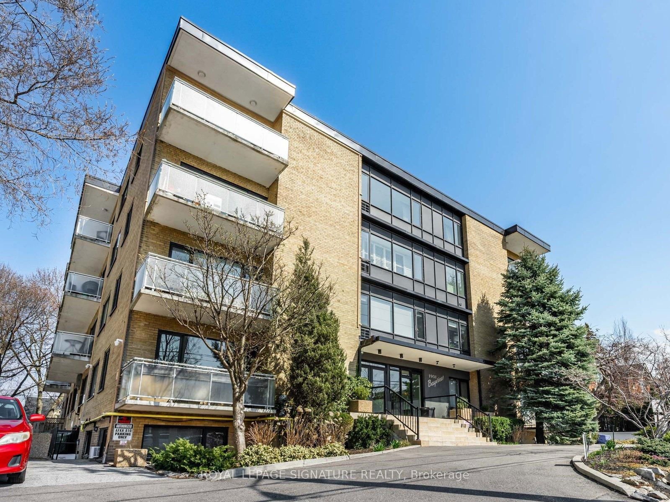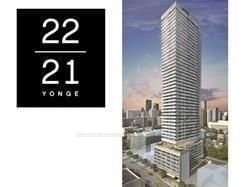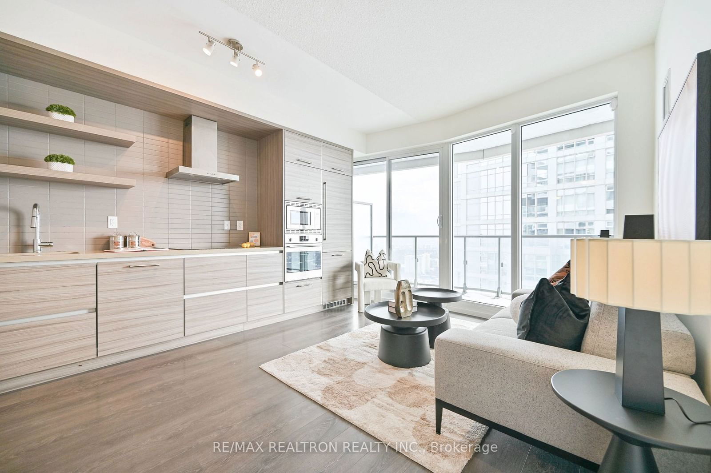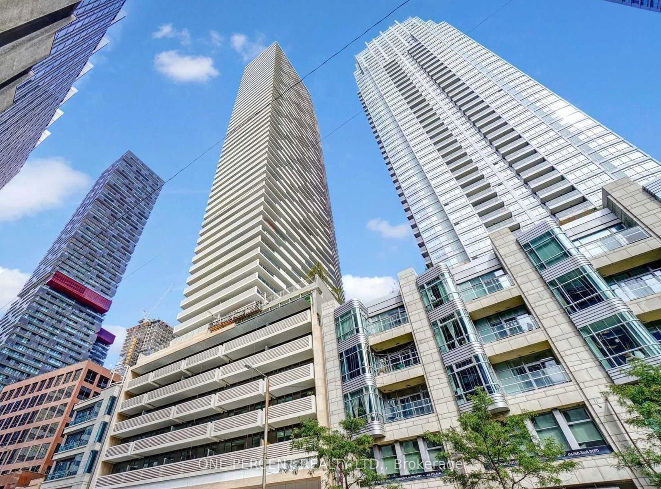Overview
-
Property Type
Condo Apt, Apartment
-
Bedrooms
1
-
Bathrooms
1
-
Square Feet
0-499
-
Exposure
East
-
Total Parking
n/a
-
Maintenance
$448
-
Taxes
$2,963.57 (2025)
-
Balcony
Open
Property description for 5310-8 Eglinton Avenue, Toronto, Mount Pleasant West, M4P 0C1
Property History for 5310-8 Eglinton Avenue, Toronto, Mount Pleasant West, M4P 0C1
This property has been sold 2 times before.
To view this property's sale price history please sign in or register
Local Real Estate Price Trends
Active listings
Average Selling Price of a Condo Apt
May 2025
$378,116
Last 3 Months
$683,217
Last 12 Months
$461,594
May 2024
$706,757
Last 3 Months LY
$315,287
Last 12 Months LY
$504,590
Change
Change
Change
Historical Average Selling Price of a Condo Apt in Mount Pleasant West
Average Selling Price
3 years ago
$889,796
Average Selling Price
5 years ago
$201,747
Average Selling Price
10 years ago
$595,248
Change
Change
Change
Number of Condo Apt Sold
May 2025
23
Last 3 Months
35
Last 12 Months
35
May 2024
54
Last 3 Months LY
36
Last 12 Months LY
52
Change
Change
Change
How many days Condo Apt takes to sell (DOM)
May 2025
33
Last 3 Months
60
Last 12 Months
45
May 2024
22
Last 3 Months LY
32
Last 12 Months LY
36
Change
Change
Change
Average Selling price
Inventory Graph
Mortgage Calculator
This data is for informational purposes only.
|
Mortgage Payment per month |
|
|
Principal Amount |
Interest |
|
Total Payable |
Amortization |
Closing Cost Calculator
This data is for informational purposes only.
* A down payment of less than 20% is permitted only for first-time home buyers purchasing their principal residence. The minimum down payment required is 5% for the portion of the purchase price up to $500,000, and 10% for the portion between $500,000 and $1,500,000. For properties priced over $1,500,000, a minimum down payment of 20% is required.

